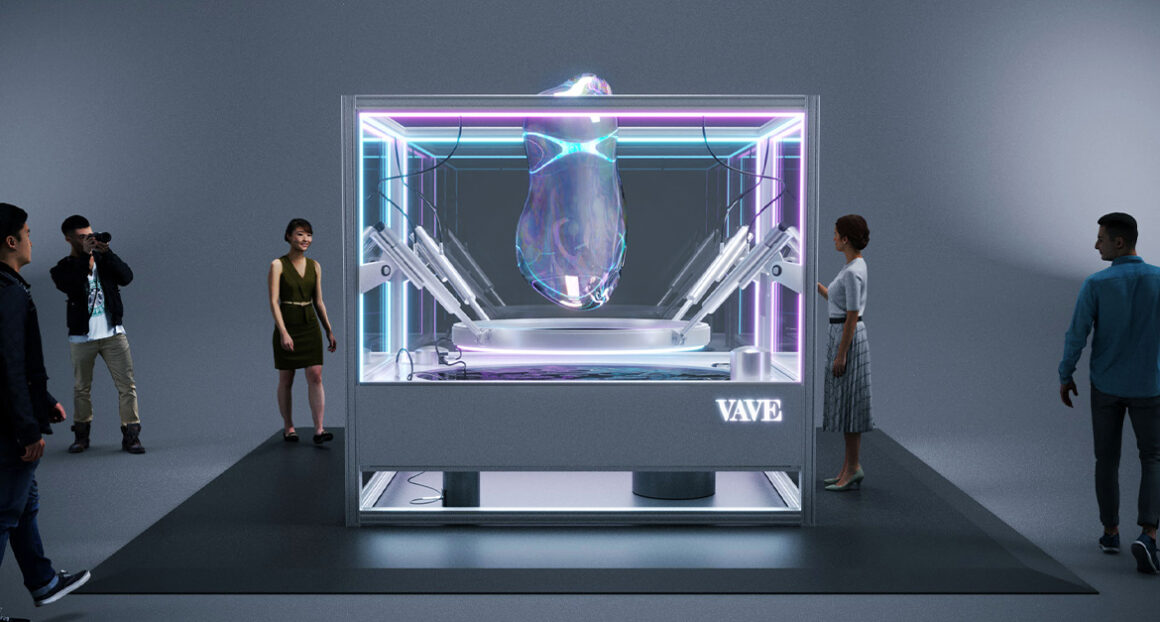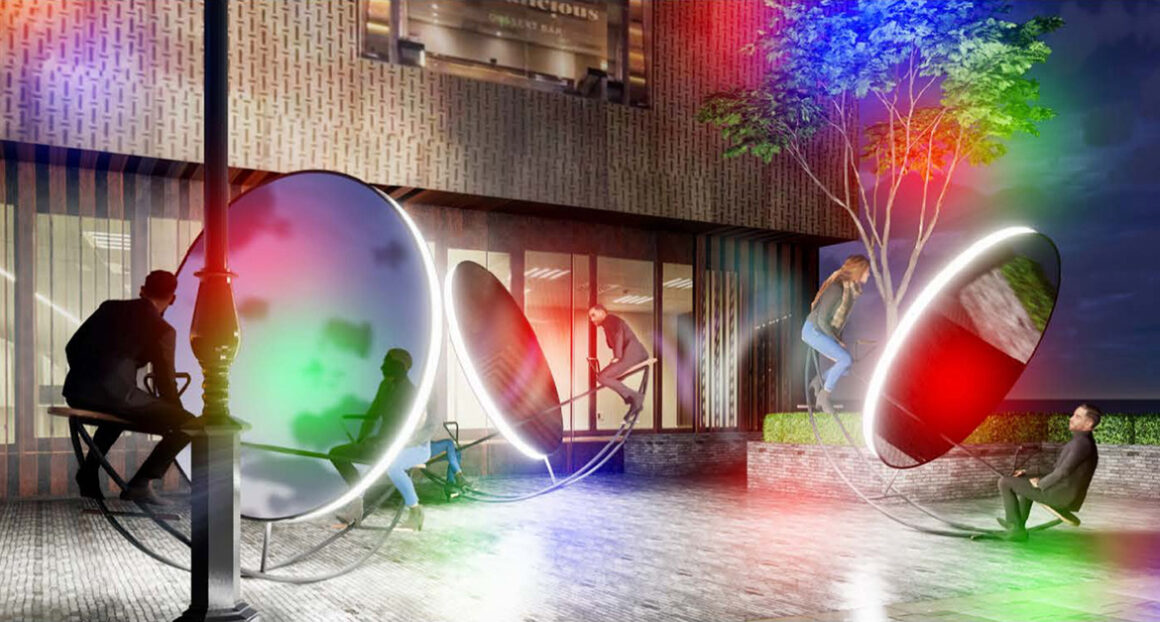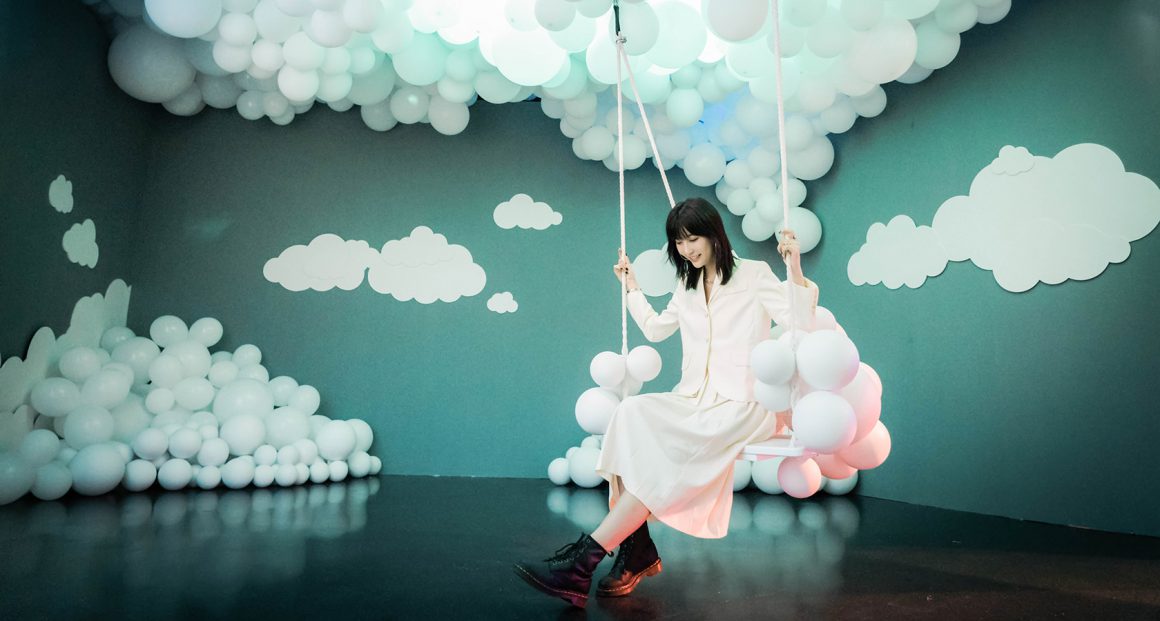Text-Block
Future is progress
How will we live together in the future? This question, which chief curator Hashim Sarkis already issued as the motto for the 17th Architecture Biennale before the pandemic, is more relevant than ever for the 18th edition. „A new world order is emerging“, stated by the new curator Lesley Locco, addressing the response to our changing world.
The COVID 19 pandemic has forced us to face unexpected challenges. The shift to virtual methods in our daily lives and work has accelerated. Digital expansion into physical space has made us think about the way we live and use space
Image-Block (JPG/PNG/GIF)
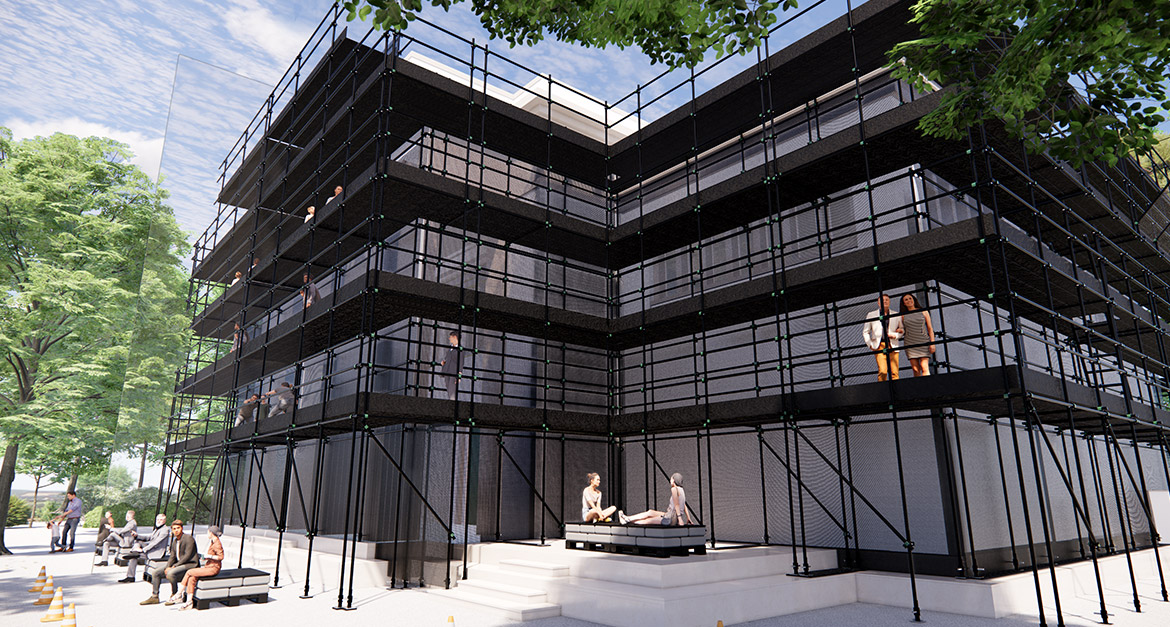
Caption
The pavilion is encased in scaffolding that announces the building’s transformation for a new purpose.
Text-Block
MISSION
Reflect, Rethink, Rebuild.
Society is defined by its changing environment. We want to explore how changes affect daily experiences, feelings and resource needs.
In doing so, we pay particular attention to the problems and solutions of our time, opening up new and inventive terrain. Why are our homes unoccupied 50% of the time and our offices empty 80% of the time? Why do our cars park unused in car parks and occupy urban space? Living space must be available to create new identity and fulfill diverse needs. While new building space is sought, there is a lack of ideas on how to use existing space differently and better. To free space use from its paradox, we need to come up with something fundamentally new.
Text-Block
In the pandemic we were able to experience the will for solidarity and change in society. Germany is facing decisions for a better future.
Let’s Reflect, Rethink and Rebuild tomorrow, together!
Quote-block blue with image
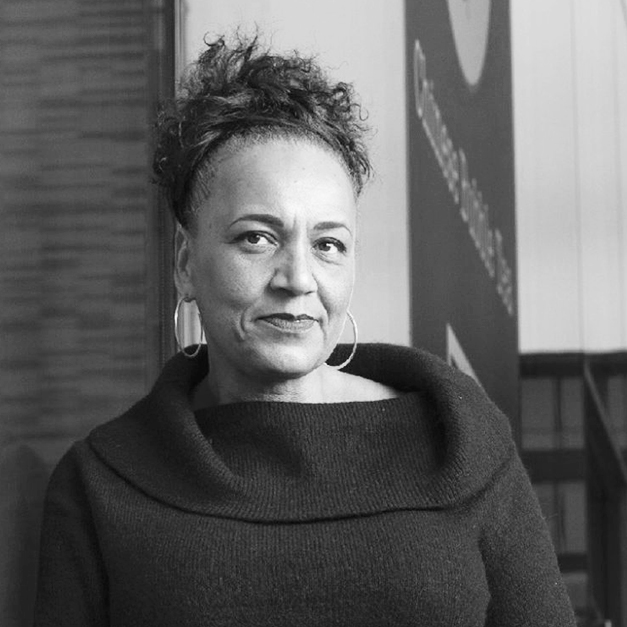
For me, the space that’s coming is very much a ‚both/and‘ not an ‚either/or‘.
Text-Block
IDEA
Hybrid Living for a better tomorrow
We are not so pretentious to claim that the construction industry is in the wrong and we are in the right. But we are confident enough to say that there are enough people in our society who want something fundamentally different – a hybrid living space.
In the German Pavilion, we want to show projects that rethink our living space through transformative reconstructions, adaptable spaces and hybrid spatial concepts.
We are dividing the exhibition into four thematic areas: Living Space, Working Space, Learning Space and Cultural Space.
Image-Block (JPG/PNG/GIF)
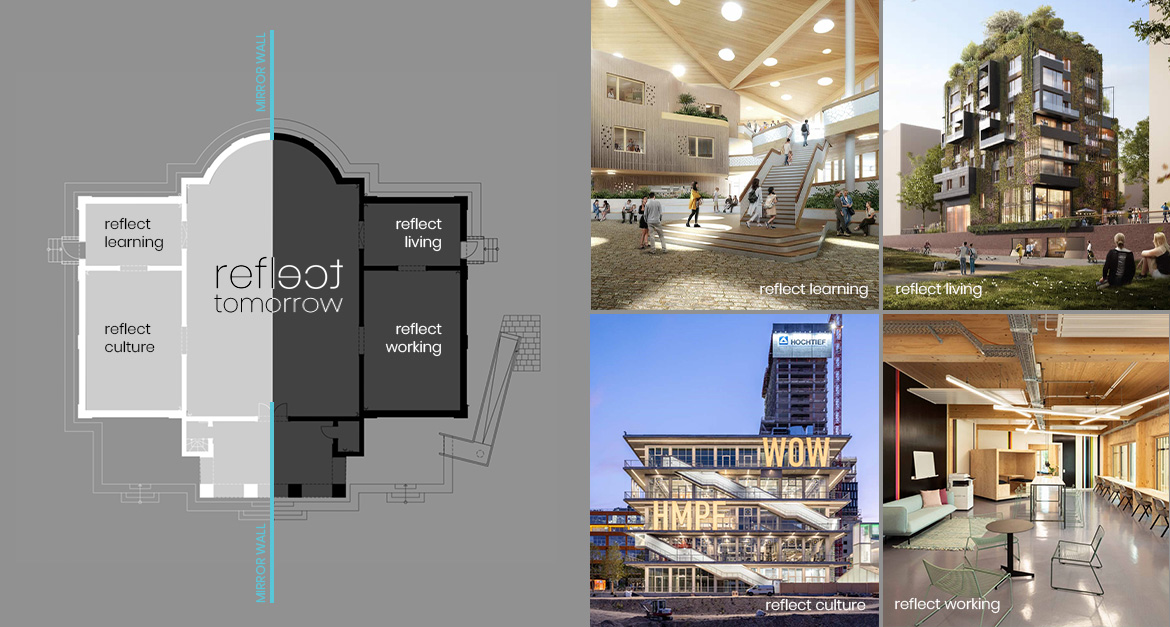
Caption
Allocation of the focus areas – and project examples for: reflect learning, reflect living, reflect culture, reflect working
Text-Block
Project example reflect learning: Life Hamburg, Hamburg, Behnisch Architekten
The Life Hamburg Campus combines various flexibly usable facilities under one roof, such as day-care centres, schools, workshops, laboratories, a health centre, urban gardening and a café in the context of lifelong and self-directed learning.
Project example reflect living: we-house Baakenhafen, Hamburg, Eble Messerschmidt Partner Architekten und Stadtplaner PartGmbB
A living organism: The we-house is an innovative and cross-generational residential model, with communally used areas, also characterized by a sustainable and self-sufficient building concept.
Project example reflect culture: Werk12, München, MVRDV
Werk12 is a mixed-use building with a high flexibility of the spaces: the high ceilings of the building and replaceable building modules allow an easy reconfiguration of the interior spaces that can be adapted to individual needs.
Project example reflect working: B-Part im Gleisdreieck, Berlin, Scharabi Architekten
The experimental laboratory for new work and life: the pioneering project offers a public café, numerous co-working places for desk-sharing and multifunctional spaces for art exhibitions and events, a place to create, work and get together.
Image-Block (JPG/PNG/GIF)
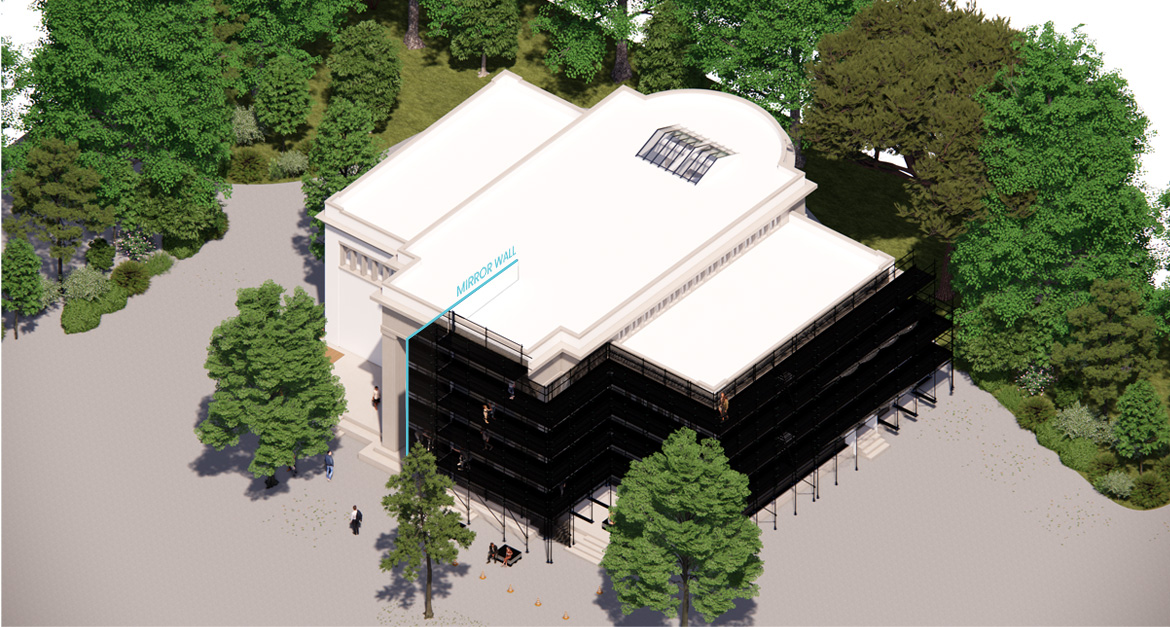
Caption
A mirror surface intersects the centre of the building on the outside and reflects the pavilion in two states.
Text-Block
The side galleries, present Germany’s pioneering projects: from hybrid real estate, desk-sharing and co-working offices, temporary buildings to adaptive building structures. They all have in common to adapt to individual needs and to combine several functions under one roof.
In the exterior and the exhibition space, we want to manifest the theme visually by reflecting, rethinking and rebuilding the German Pavilion itself in its use and appearance. With a symbolic repurposing of the German Pavilion, we create a new „space“ – a hybrid habitat.
Image-Block (JPG/PNG/GIF)
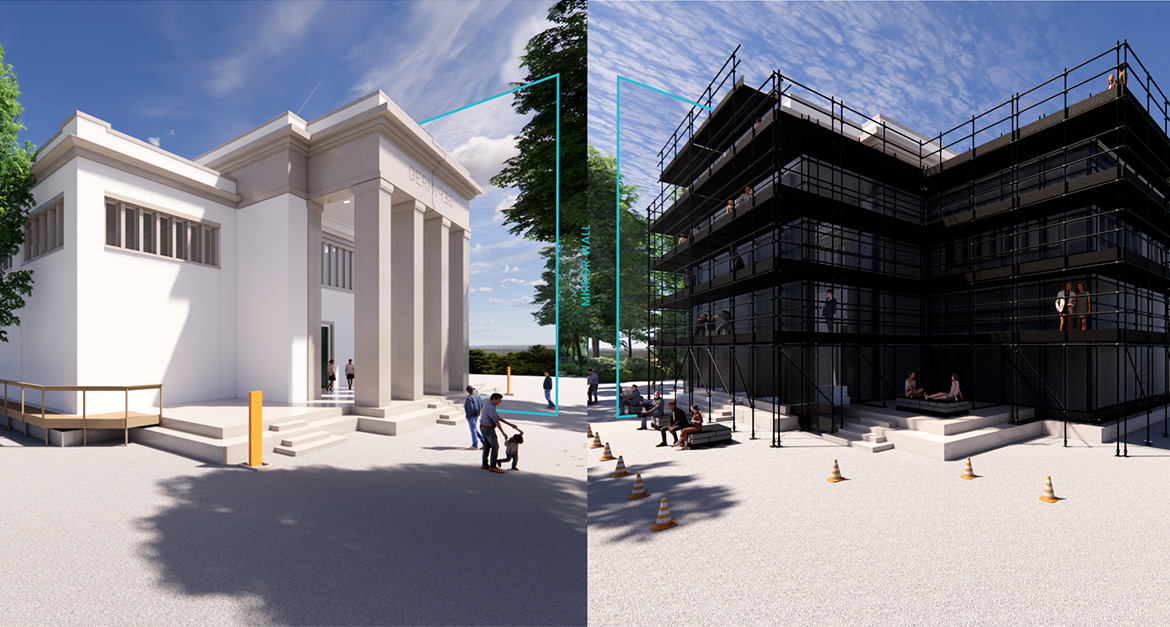
Caption
With the symmetry of the architecture, the pavilion is reflected in two states, once in the original, once in the transformation.
Text-Block
CONCEPT AND DESIGN
Reflect and Rebuild Tomorrow – „Reflect Tomorrow“ draws a cross-section through the German architectural landscape.
The democratization of space requires a confrontation – the discourse on spatial politics can be experienced through a mirror axis. The realization of the necessity of change can only be brought through the arguable confrontation of the visitor.
The mirroring in the exterior as well as the structural continuation in the interior enable this reflection. By describing two opposites, a rational double occupancy of usability can be recognized. One side represents the actual state in terms of content and construction. The other side is reinterpreted as a transformative hybrid space.
Image-Block (JPG/PNG/GIF)
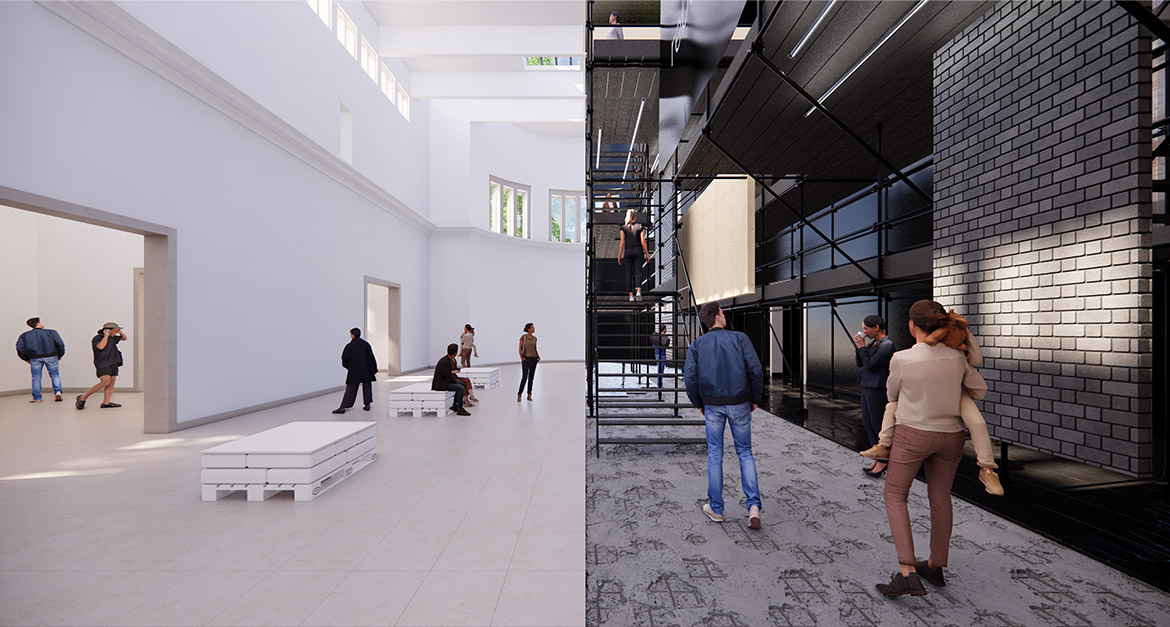
Caption
The incision continues inside, not by a mirror, but by a walk-in sculpture that invites us to rethink and reshape the future.
Quote-block with image
„It’s not about building as much as possible, it’s about using the space as efficiently as possible.“
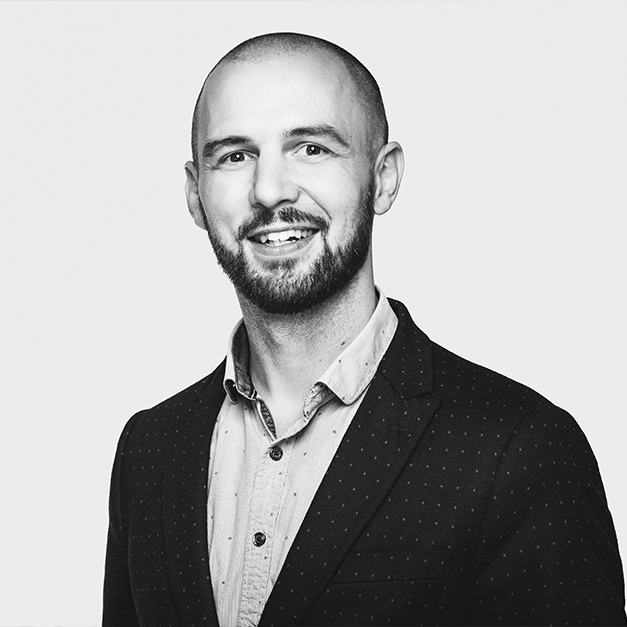
Text-Block
The concept is implemented by a building-high mirror that is drawn into the interior along the axis of symmetry. The part „under reconstruction“ is encased from the outside in black-painted scaffolding.
Image-Block (JPG/PNG/GIF)
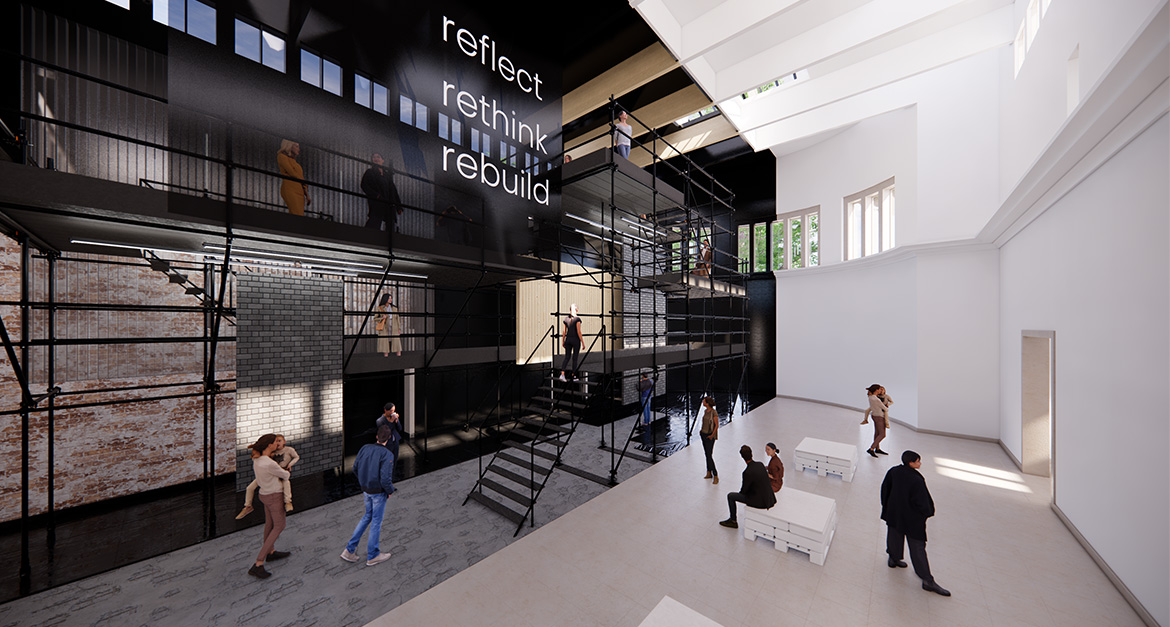
Caption
The pavilion under reconstruction: floor and wall elements are cored down to the shell. Partially refurbished with new materials, the user can imagine how the pavilion will appear in the near future.
Text-Block
The identity of this space has not yet been finally determined. This is left solely to the imagination of the visitors, who are invited to rethink new concepts of use and the design on this creative terrain.
Image-Block (JPG/PNG/GIF)
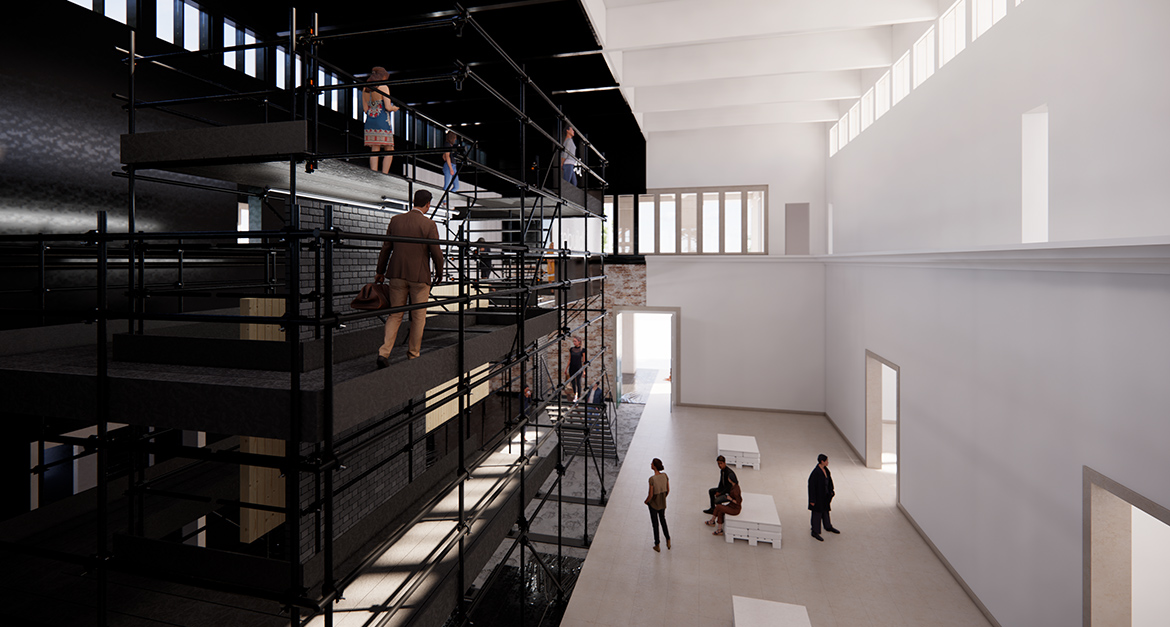
Caption
The walkable structure enables linear circulation of visitors, leading from the outside to the inside space or the other way around.
Text-Block
The scaffolding sculpture leads the visitor over footbridges into the exhibition. Inside, one finds parts of the existing building under reconstruction: either left as a shell, or provided with new materials and design elements. In the exhibition hall, the untouched part of the pavilion is mirrored by a clear line in an actively evolving discourse on the „construction site“.
Image-Block (JPG/PNG/GIF)
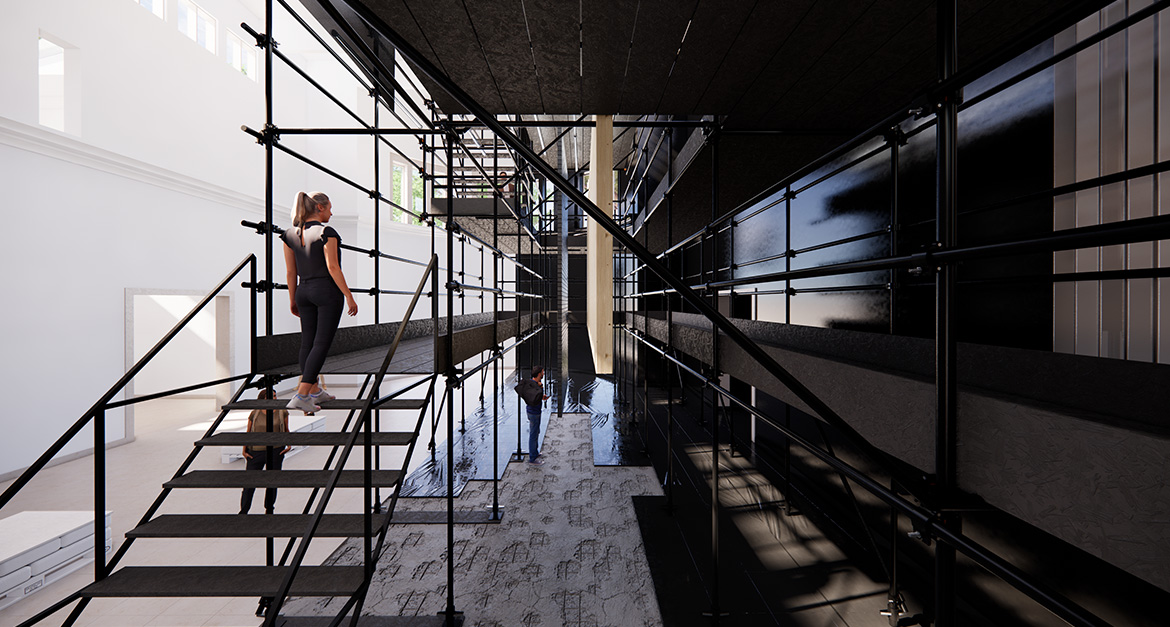
Caption
On a walk, visitors can discover projects and concepts for hybrid spaces that are subtly arranged between structures.
Text-Block
In this way, the visitor experiences the German Pavilion as a historical building and as a changeable pavilion that reimagines the future – Reflect, Rethink and Rebuild tomorrow.

