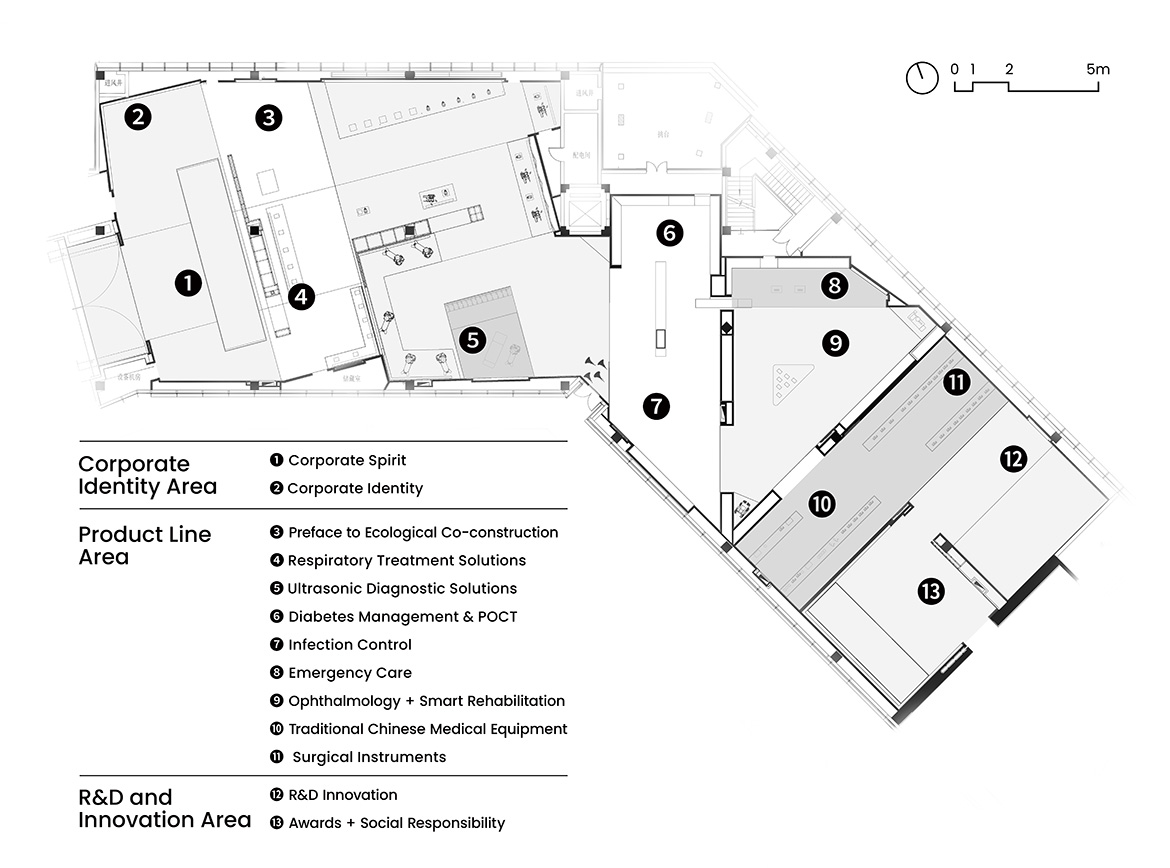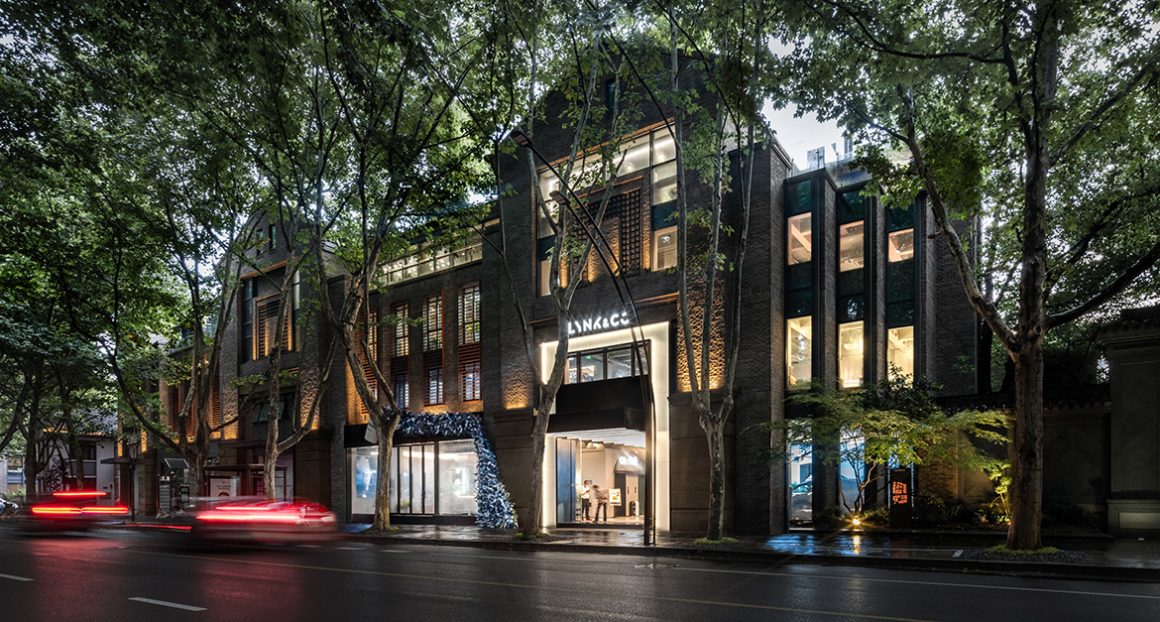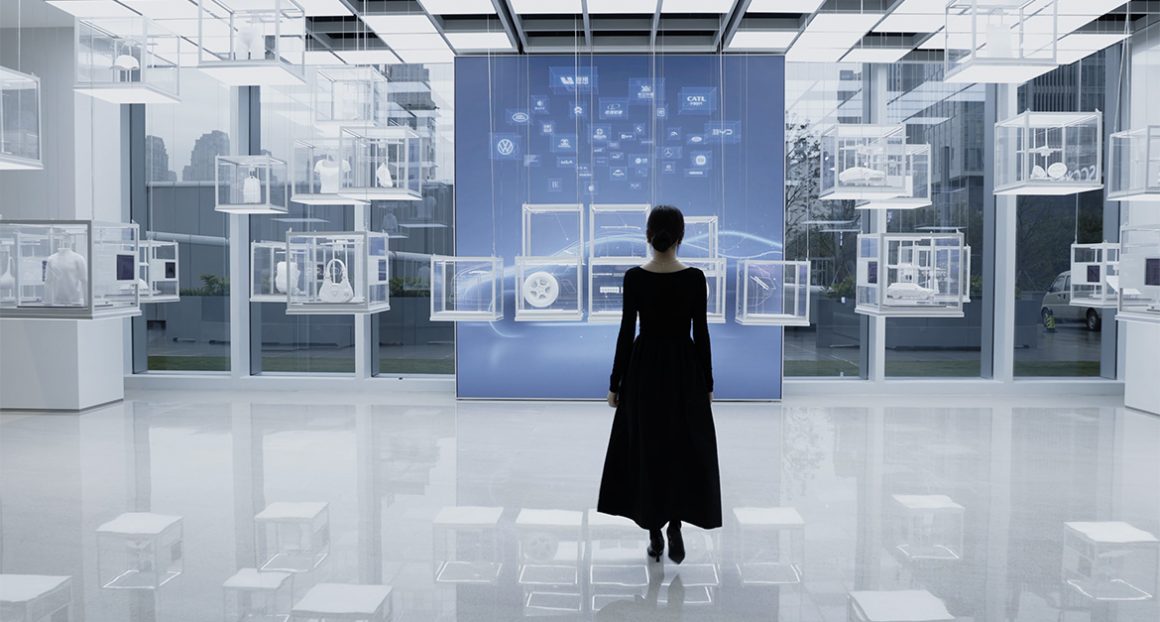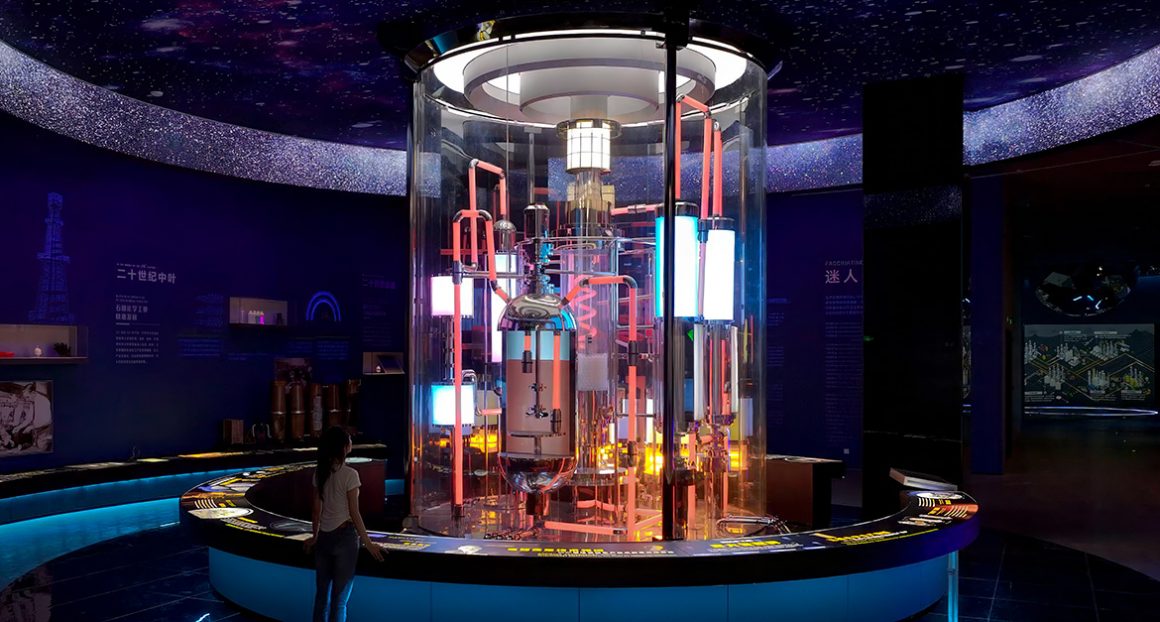Text-Block
Task
Yuwell Medical faced a challenge that extends beyond business: in a world where healthcare demands are rising, there is a widening gap between the high-quality, specialized care provided in hospitals and the often limited support available at home. This disparity can impact patients’ recovery and well-being once they leave the hospital environment. Yuwell, as a global leader in medical equipment, aimed to shift this perspective by addressing a societal issue—how can we transform medical devices from sterile, clinical objects into accessible, emotionally resonant elements of everyday life?
Image-Block (JPG/PNG/GIF)
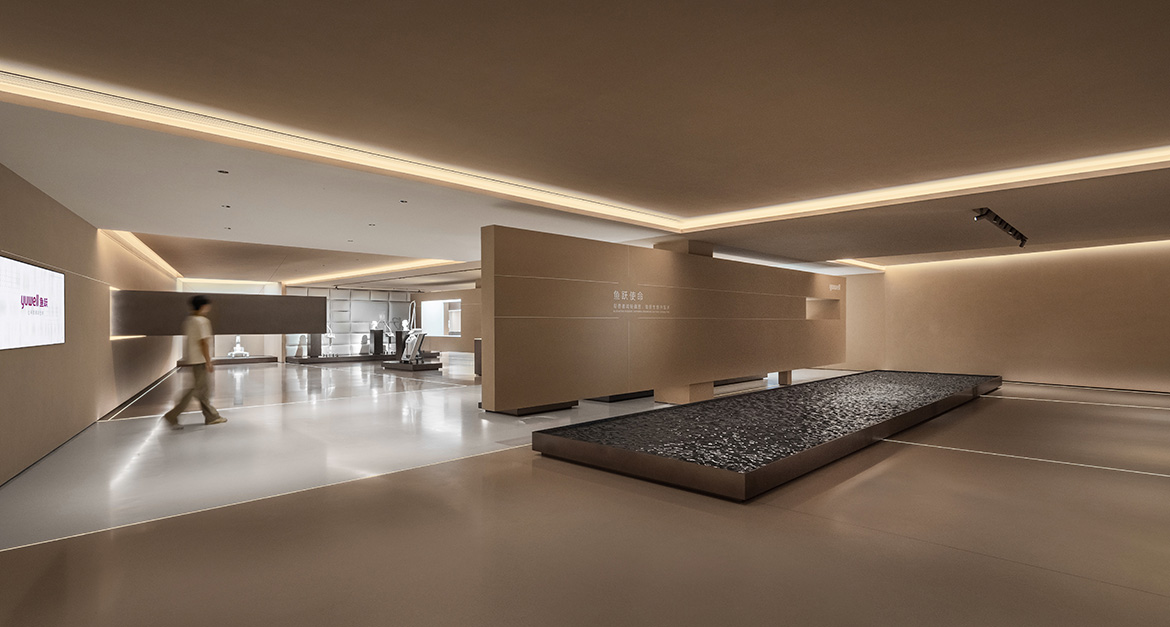
Caption
At the Yuwell Showroom, a calm, minimalist design welcomes visitors. Soft lighting highlights clean lines, while a stone floor installation symbolizes flowing water, blending natural elements into the technological space to convey the transition from clinical coolness to home warmth.
Text-Block
Idea
To tackle this, Yuwell envisioned an art museum of industrial design, celebrating each medical device as an innovative piece that serves not only as a functional tool but as an enabler of better quality of life. By blending Yuwell’s vision of a seamless transition from clinical settings to home care, the showroom embodies the theme “From Hospital to Home.” It creates a warm, inviting space that counters the usual clinical “coolness” associated with medical equipment, allowing visitors to connect emotionally with technology as an accessible part of daily life.
Image-Block (JPG/PNG/GIF)
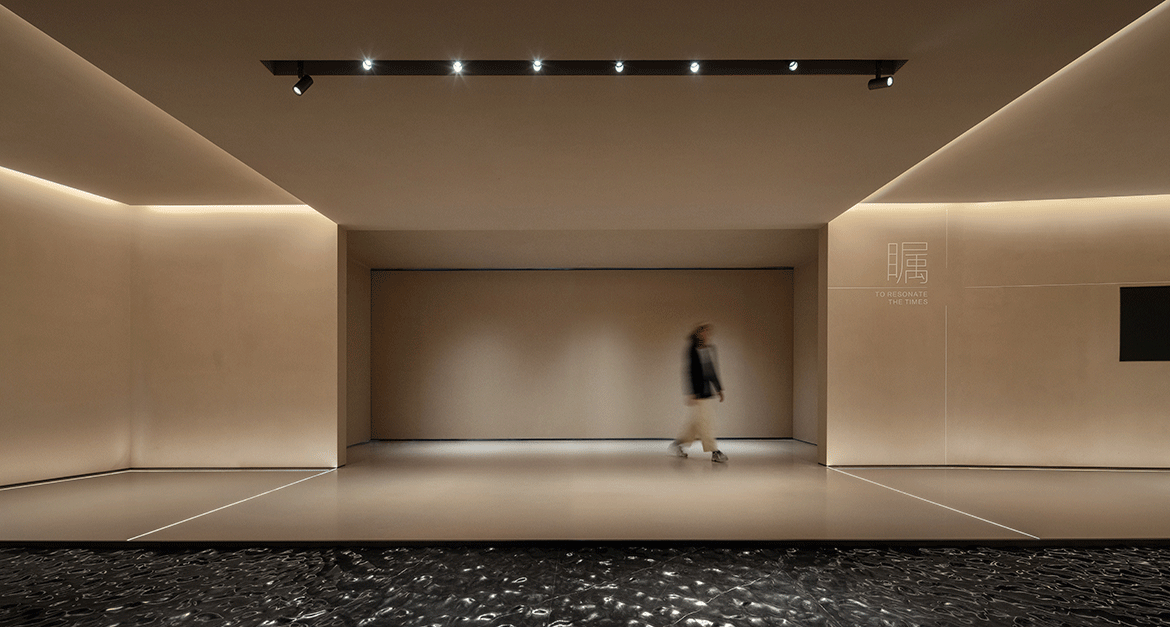
Caption
Entrance View of the Showroom.
Text-Block
Solution
A unique exhibition invites visitors into a reimagined world of medical technology, where each room blends clinical precision with the warmth of home. The “+” symbol, central to the design, guides guests through displays of custom materials and dynamic lighting that encourage discovery and interaction. Soundscapes and lighting shifts mirror device functions, creating a sensory experience that deepens the connection to each product. This thoughtful design transforms medical equipment into approachable, integral elements of daily life.
Image-Block (JPG/PNG/GIF)
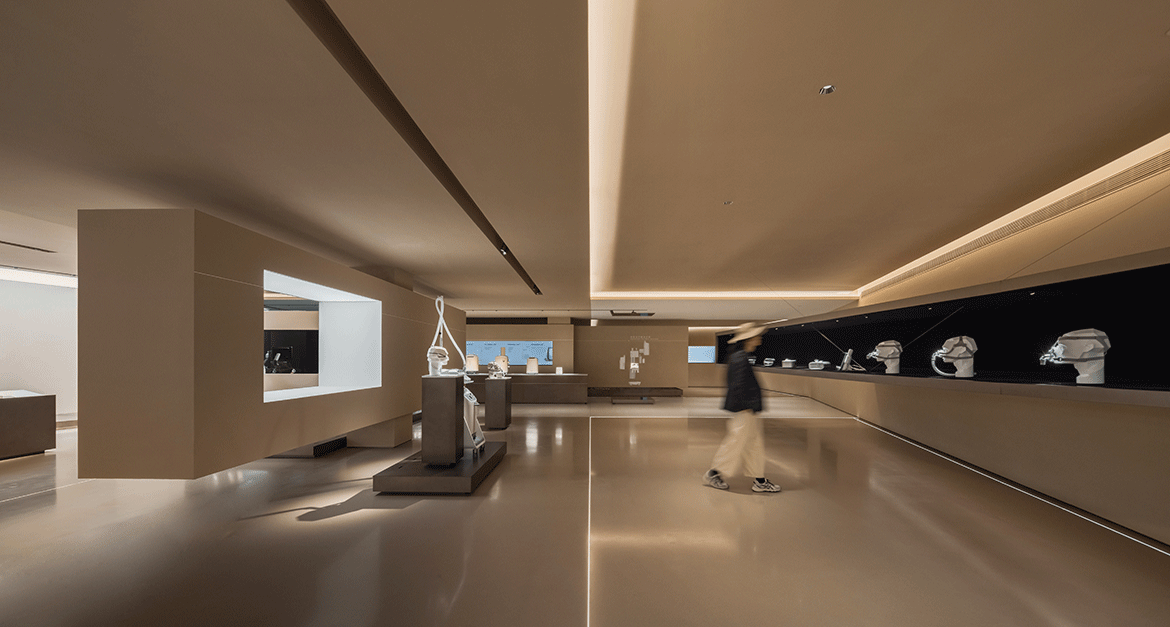
Caption
Floating display cases introduce a sense of airiness, creating open sightlines that guide visitors naturally through the exhibition space.
Image-Block (JPG/PNG/GIF)
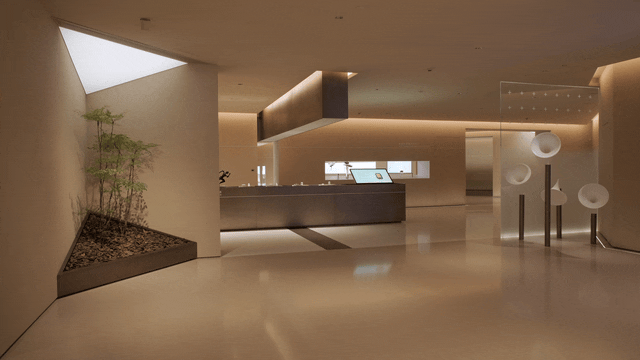
Caption
Ambient Lighting That Rises and Falls With Subtle Emotional Resonance
Image-Block (JPG/PNG/GIF)
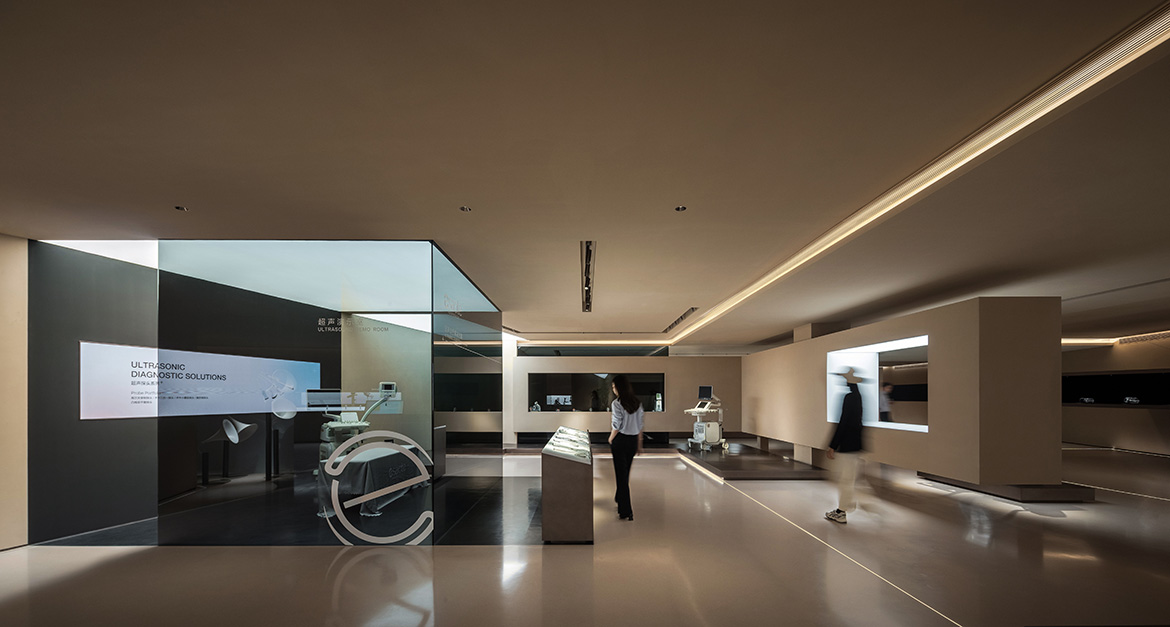
Caption
In the Ultrasonic Diagnostic Equipment area, the dark glass cube remains initially unlit, with selective lighting that activates to create moments of discovery, turning it into a focal point and heightening visitor engagement.
Image-Block (JPG/PNG/GIF)
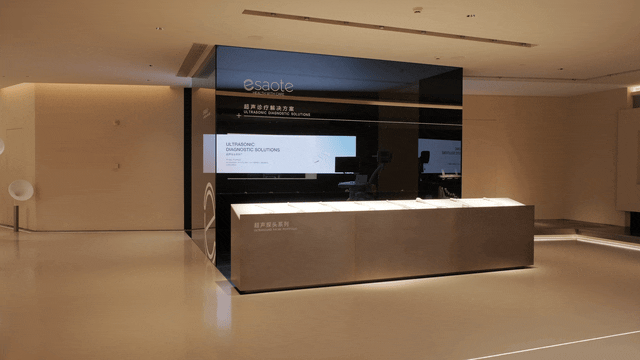
Caption
Dynamic Lighting in the Ultrasonic Room Responds to Demonstration Sequences.
Image-Block (JPG/PNG/GIF)
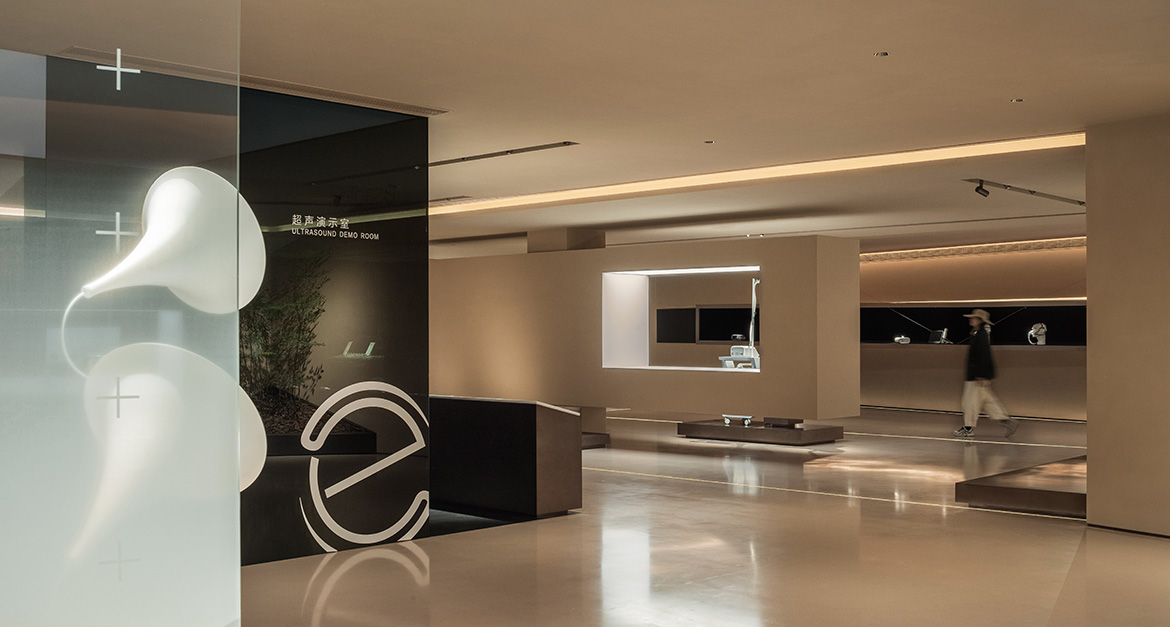
Caption
The Ultrasound Demo Room is subtly integrated into the open layout, with translucent glass panels, minimalist graphics, and the ‘+’ symbol—a central element of the exhibition design concept that connects each zone.
Image-Block (JPG/PNG/GIF)
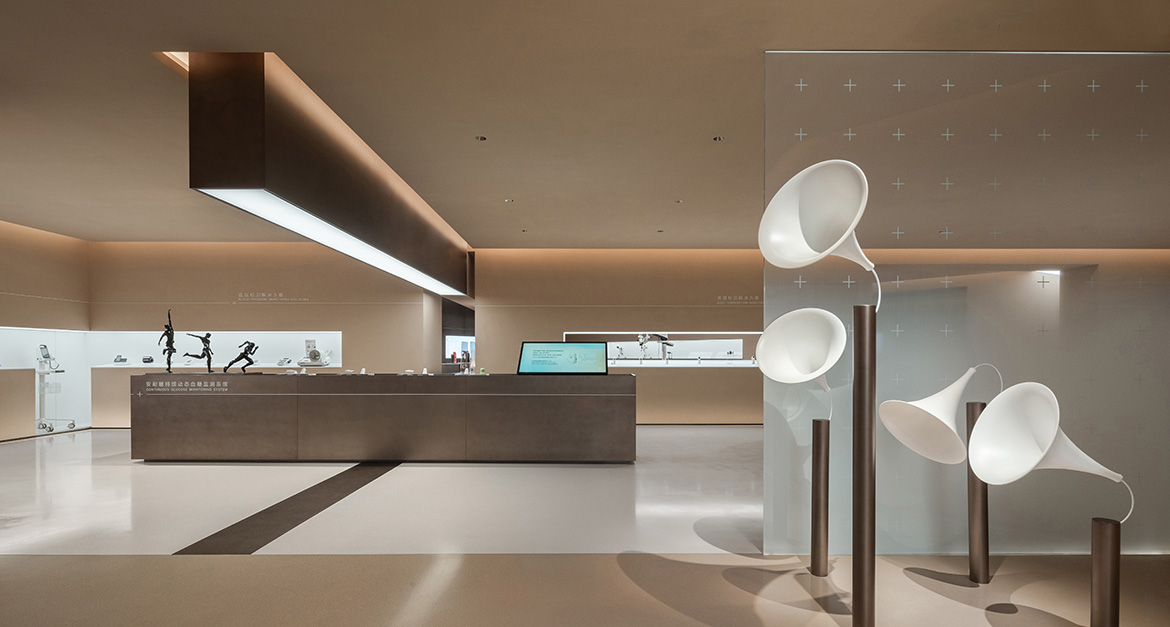
Caption
Directional ‘Sound Shower’ speakers create focused audio zones, immersing visitors in tailored soundscapes without disrupting the surrounding space.
Image-Block (JPG/PNG/GIF)
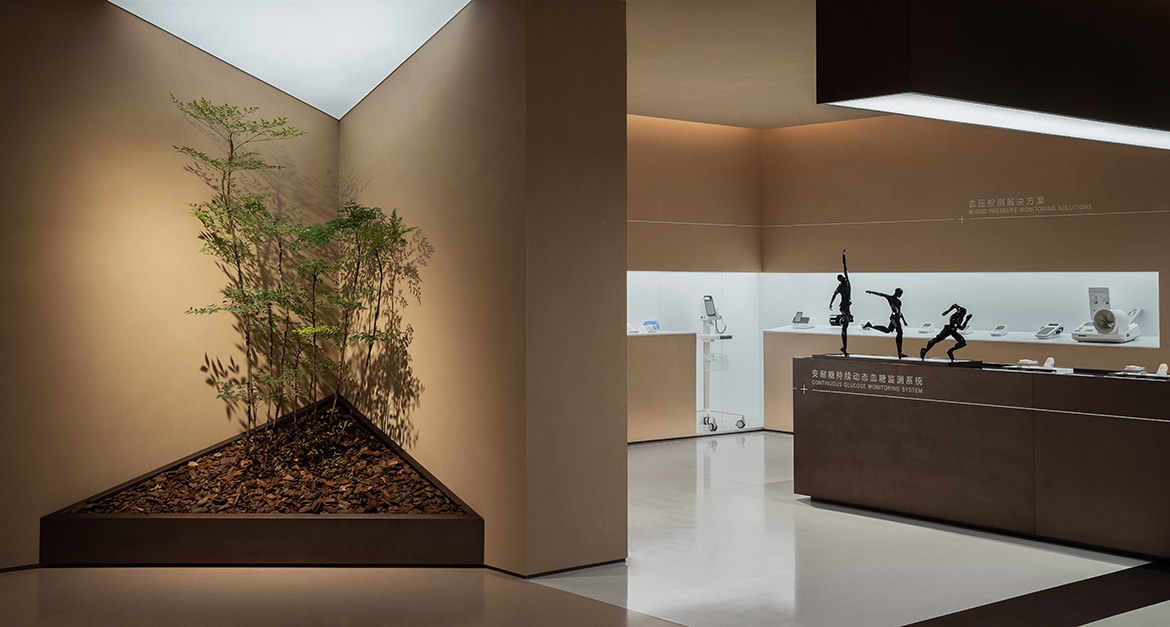
Caption
The showroom’s minimalist plant installation adds a calming, organic element, breaking the rigidity of the architectural lines and inviting a subtle connection to nature within the exhibition space.
Image-Block (JPG/PNG/GIF)
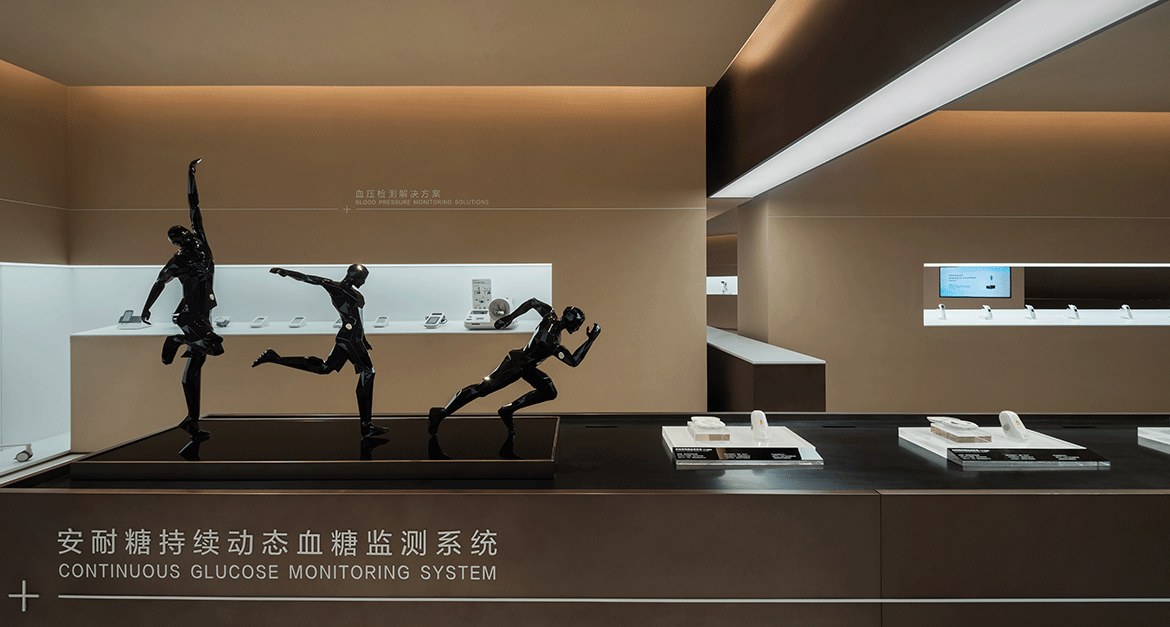
Caption
Sleek black figures in dynamic poses demonstrate Yuwell’s continuous glucose monitoring system, showcasing the discreet placement of sensors and emphasizing a lifestyle of freedom and movement, made possible by 24/7 monitoring.
Image-Block (JPG/PNG/GIF)
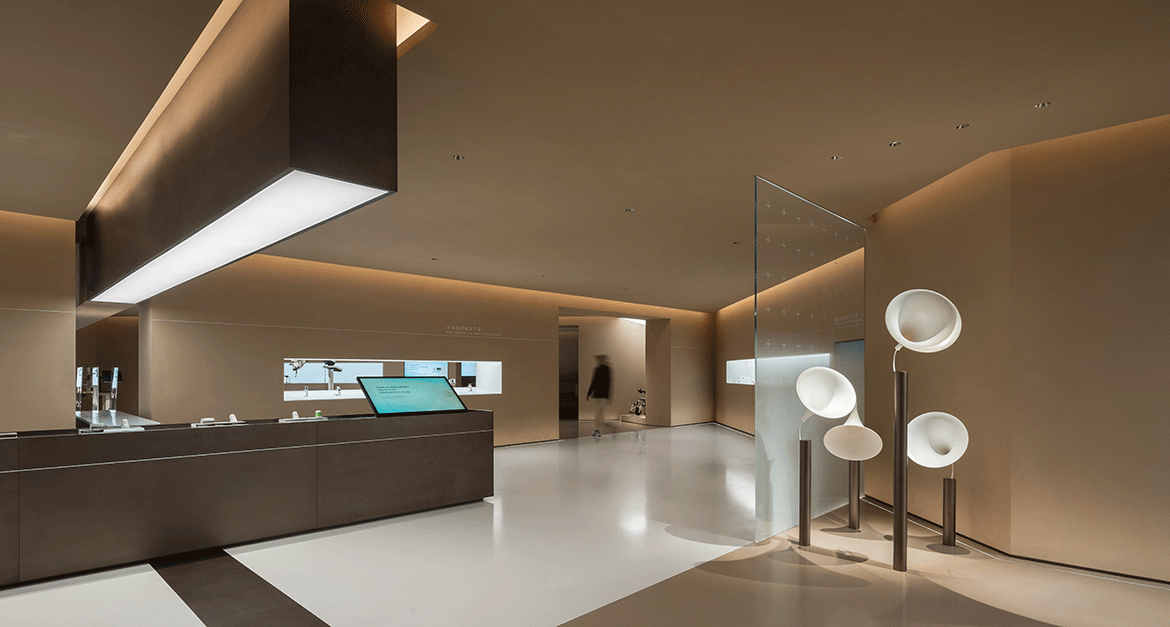
Caption
The showroom’s spacious layout and thoughtful zoning seamlessly integrate into the overall design, with distinct flooring materials, indirect lighting, and a cohesive color scheme. This clear and structured approach enhances both functionality and aesthetic.
Image-Block (JPG/PNG/GIF)
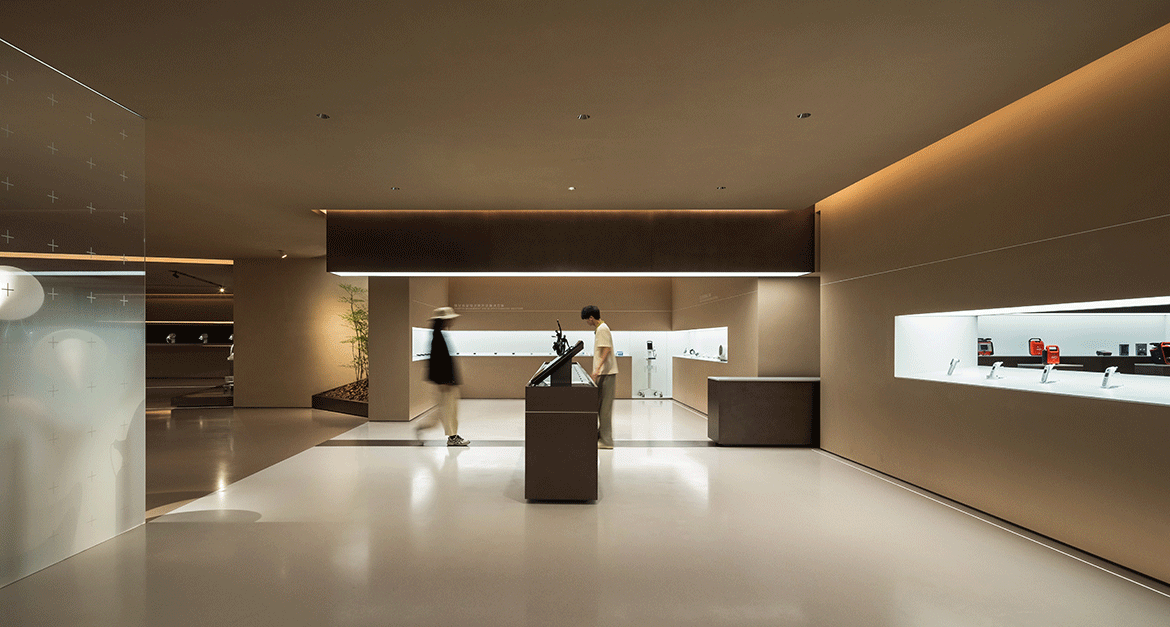
Caption
In the Blood Glucose Monitoring Systems area, precise arrangements and geometric forms guide the eye along the display, while illuminated frames and contrasting backgrounds emphasize each device, creating a rhythm that blends structure with openness.
Image-Block (JPG/PNG/GIF)
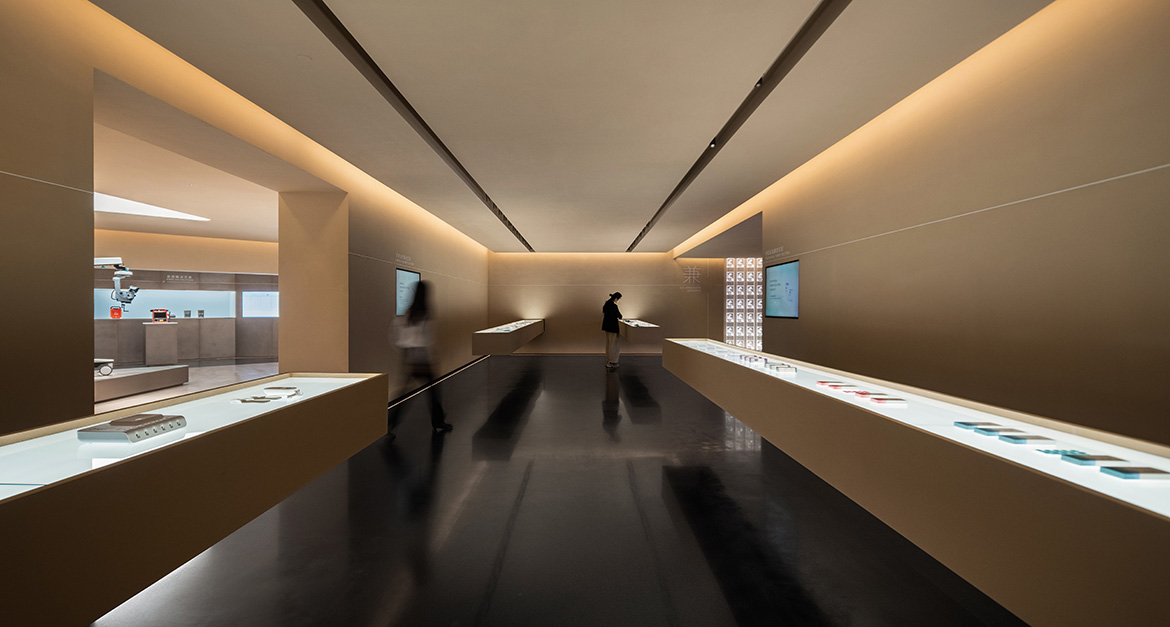
Caption
The cantilevered display counters, stretching up to 8 meters in length, are an unconventional and ambitious design feature that posed significant structural challenges. Their suspended, weightless appearance redefines showroom norms, elevating the surgical instruments to art objects while showcasing the engineering precision behind this minimalist execution.
Image-Block (JPG/PNG/GIF)
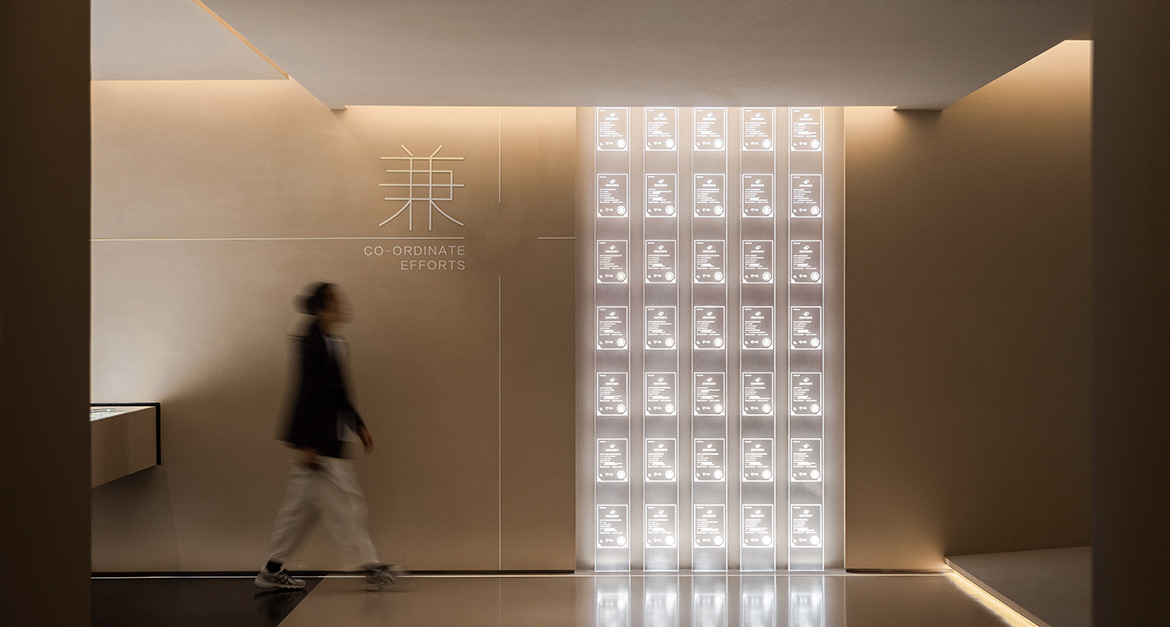
Caption
An illuminated wall of corporate awards celebrates Yuwell’s achievements, reinforcing the brand’s commitment to excellence and innovation.
Image-Block (JPG/PNG/GIF)
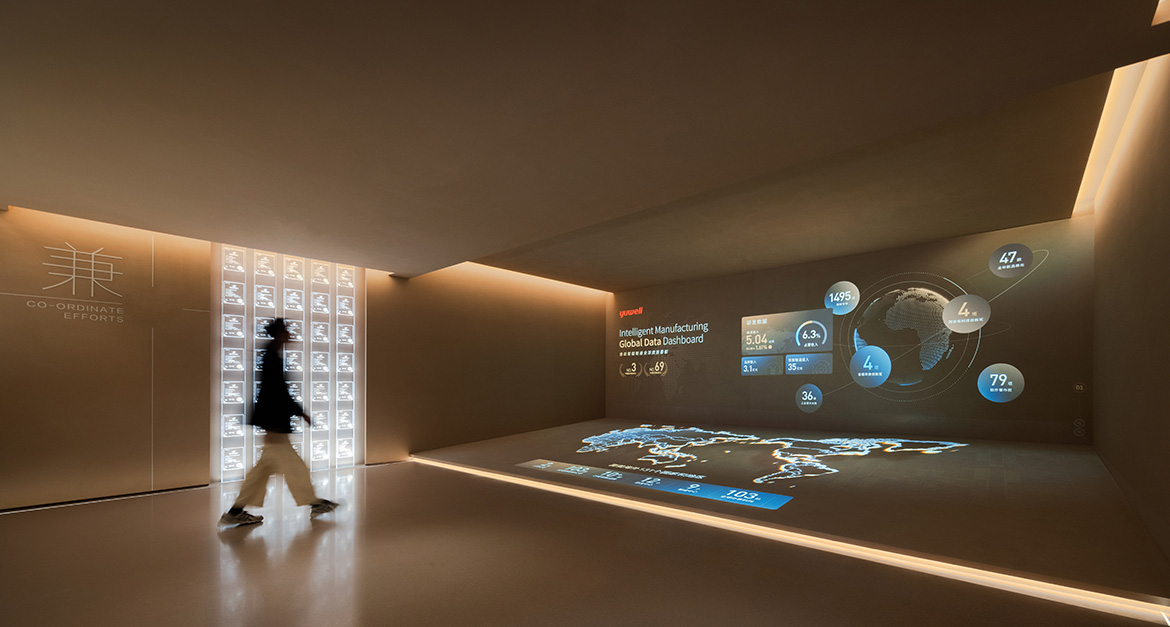
Caption
The ‘Craftsmanship Story’ showcase uses an interactive global data dashboard, projecting Yuwell’s manufacturing and operational insights across the floor and walls. This immersive display highlights Yuwell’s global reach and commitment to intelligent manufacturing, turning data into a visually compelling narrative.
Image-Block (JPG/PNG/GIF)
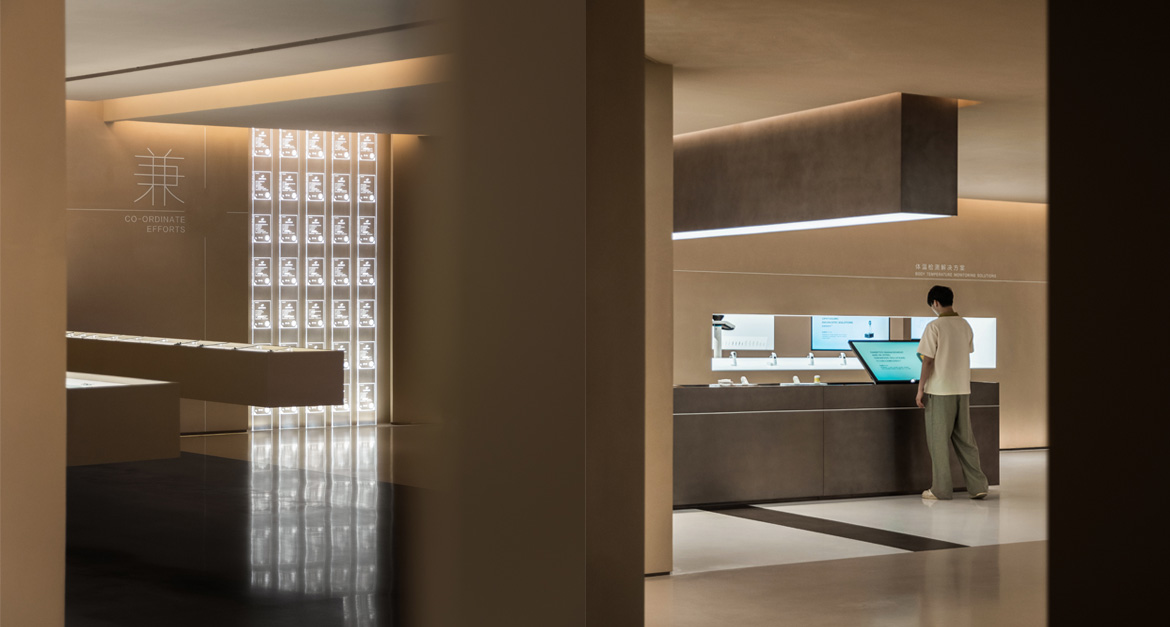
Caption
Interactive screens and illuminated award displays subtly draw visitors deeper into Yuwell’s story of innovation and collaboration.
Image-Block (JPG/PNG/GIF)
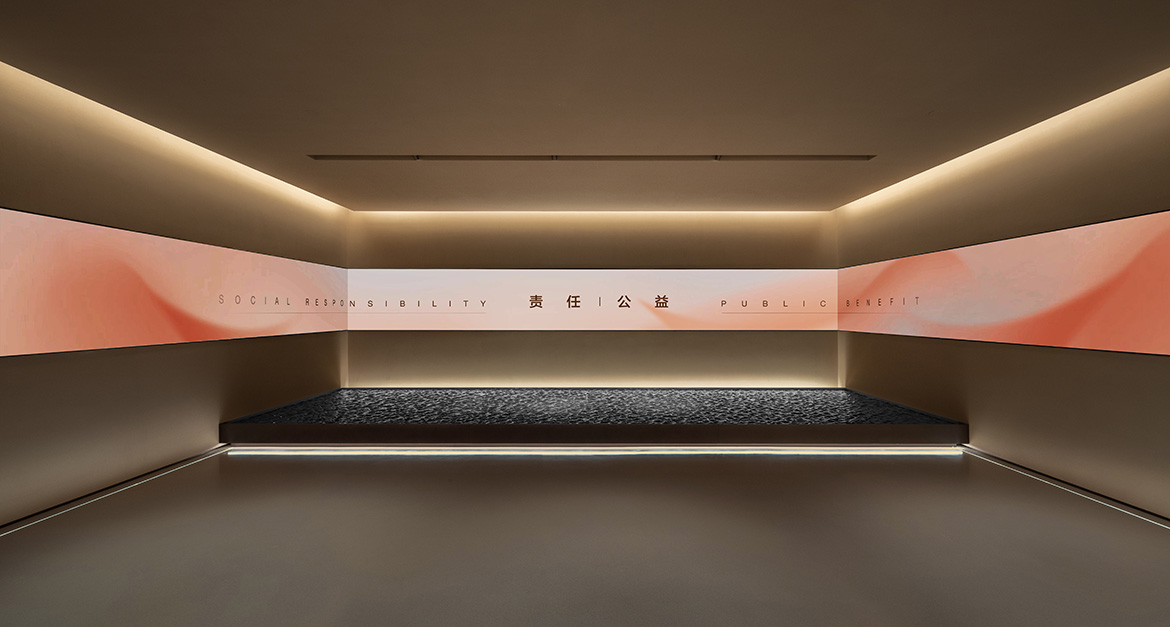
Caption
The Social Responsibility area features a serene, minimalist design with soft ambient lighting and a reflective stone installation, reinforcing Yuwell’s commitment to public benefit and societal impact.
Image-Block (JPG/PNG/GIF)
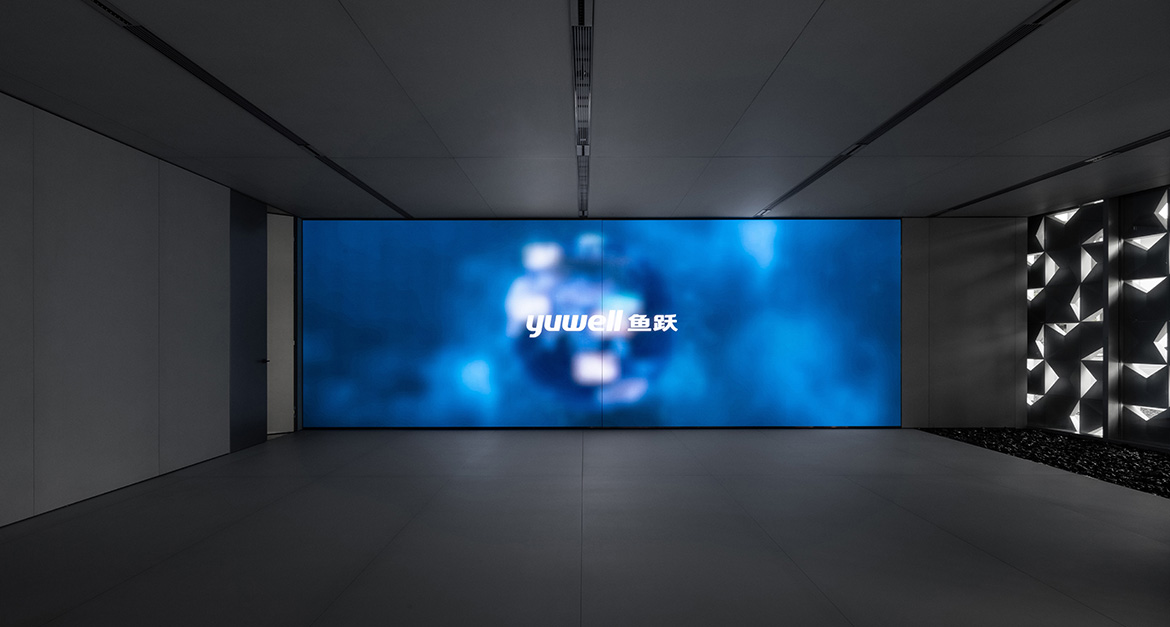
Caption
Before entering the showroom, visitors pass by an impactful digital wall featuring Yuwell’s logo against a deep blue backdrop.
Image-Block (JPG/PNG/GIF)
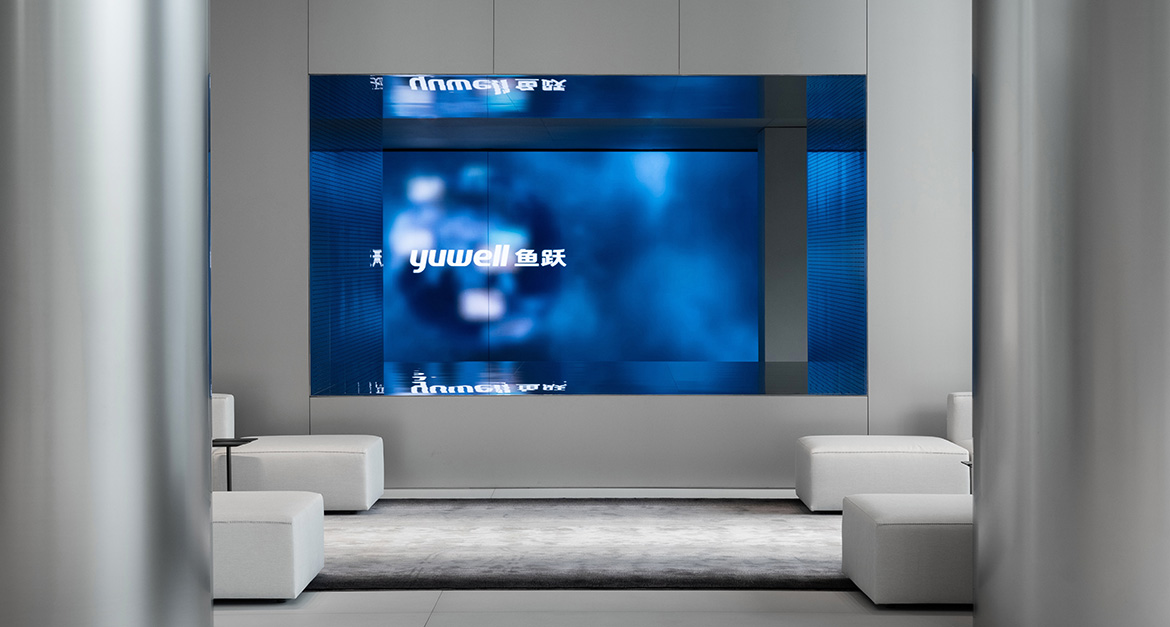
Caption
A welcoming lounge area with a calming blue digital wall featuring Yuwell’s logo sets a sophisticated, modern tone, inviting visitors to pause before immersing themselves in the showroom experience.
Image-Block (JPG/PNG/GIF)
